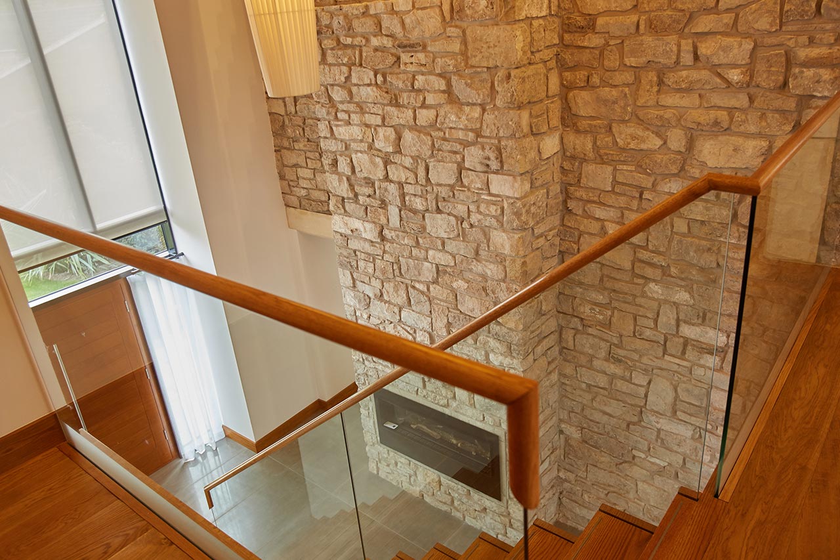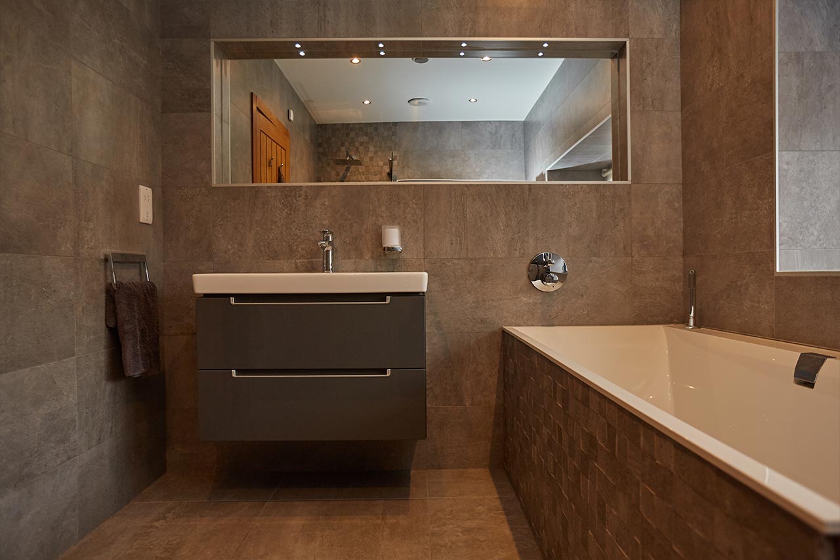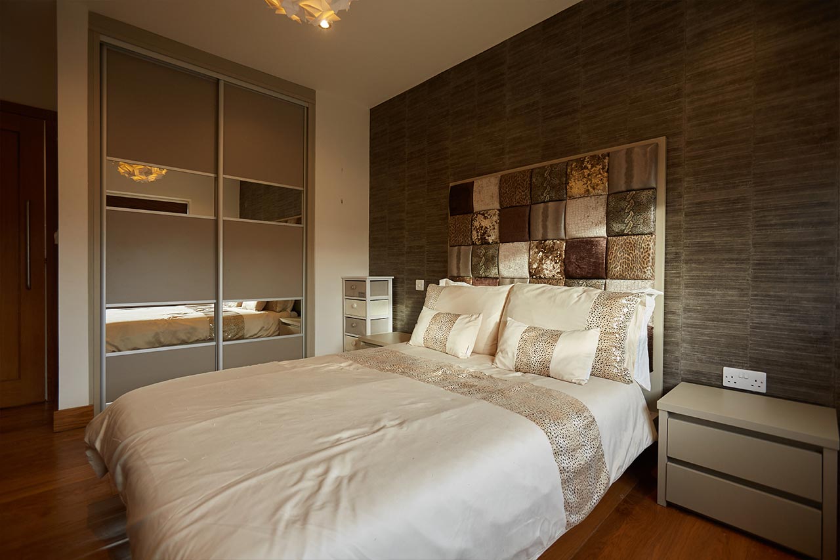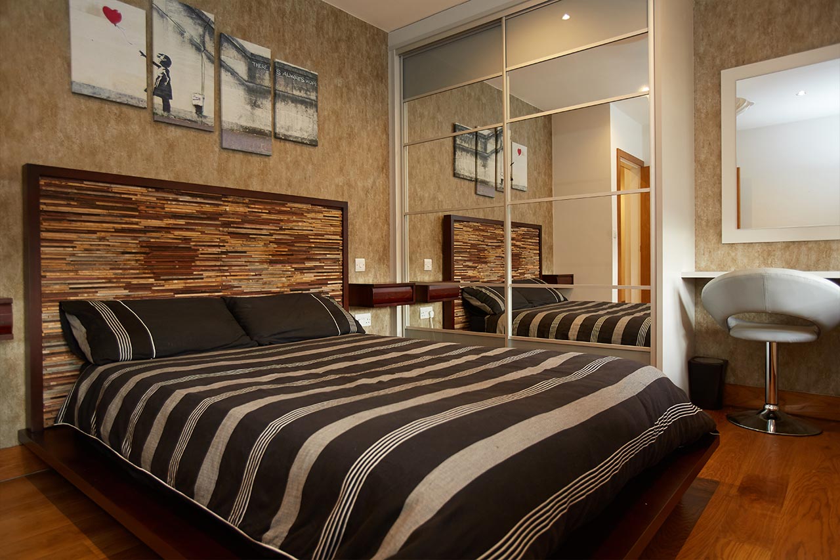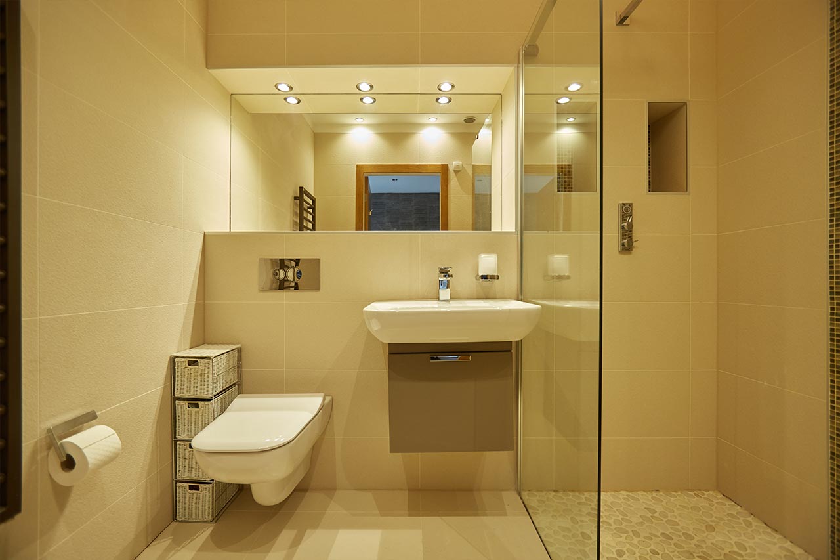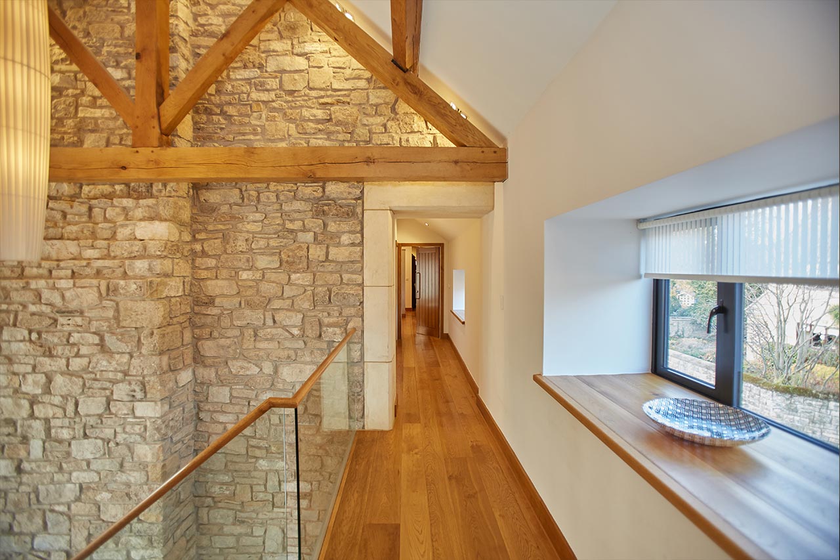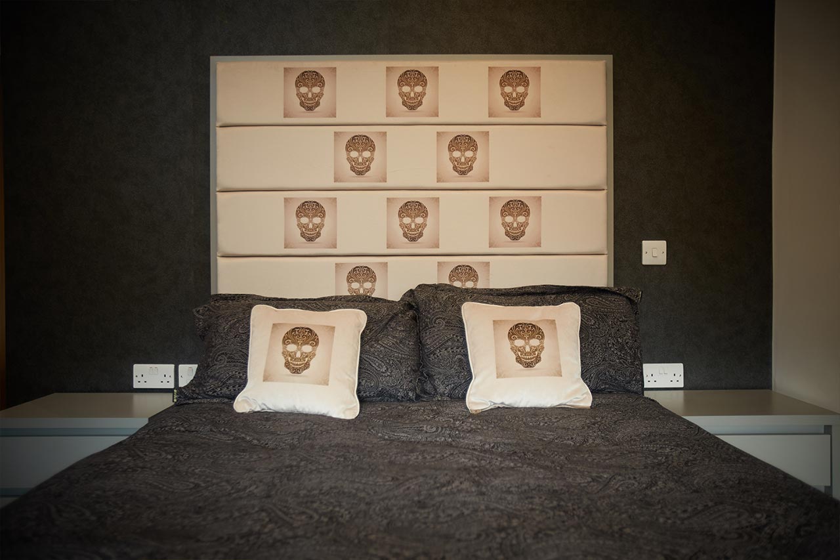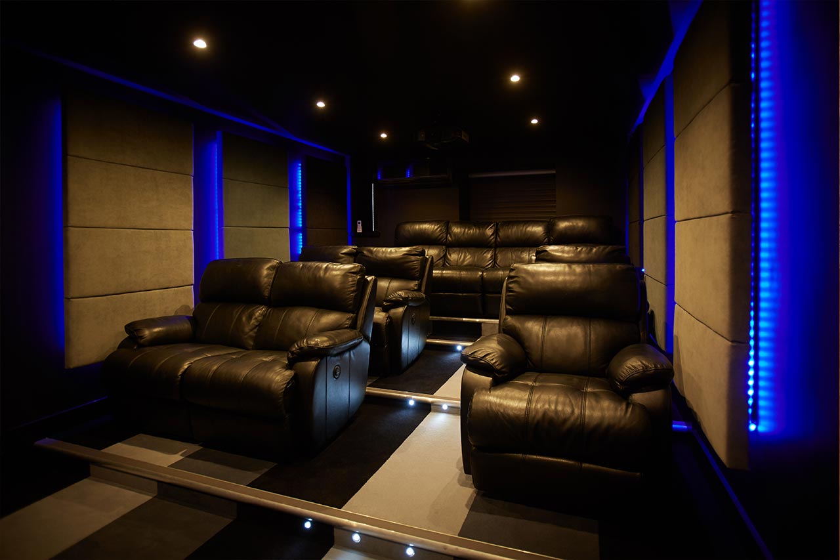The Barn.
This project was a remodel of a 5 bedroom family home, used mainly for large family gatherings and entertaining, along with a 2 bedroom guest annex including a games room, gym, sauna and home office.
We re-organised the layout of the main house and made the large floating staircase the main feature to create a real wow factor. A beautiful open kitchen and dining area allowed the family to interact and be together, along with a stunning cinema room designed with mood lighting, comfortable reclining chairs and acoustic treatment.
The Fine Details
The original stone wall of the barn was taken down to make the building structurally sound, but we had the stone re-cut and used it for the main feature wall to capture the essence of the old barn.


