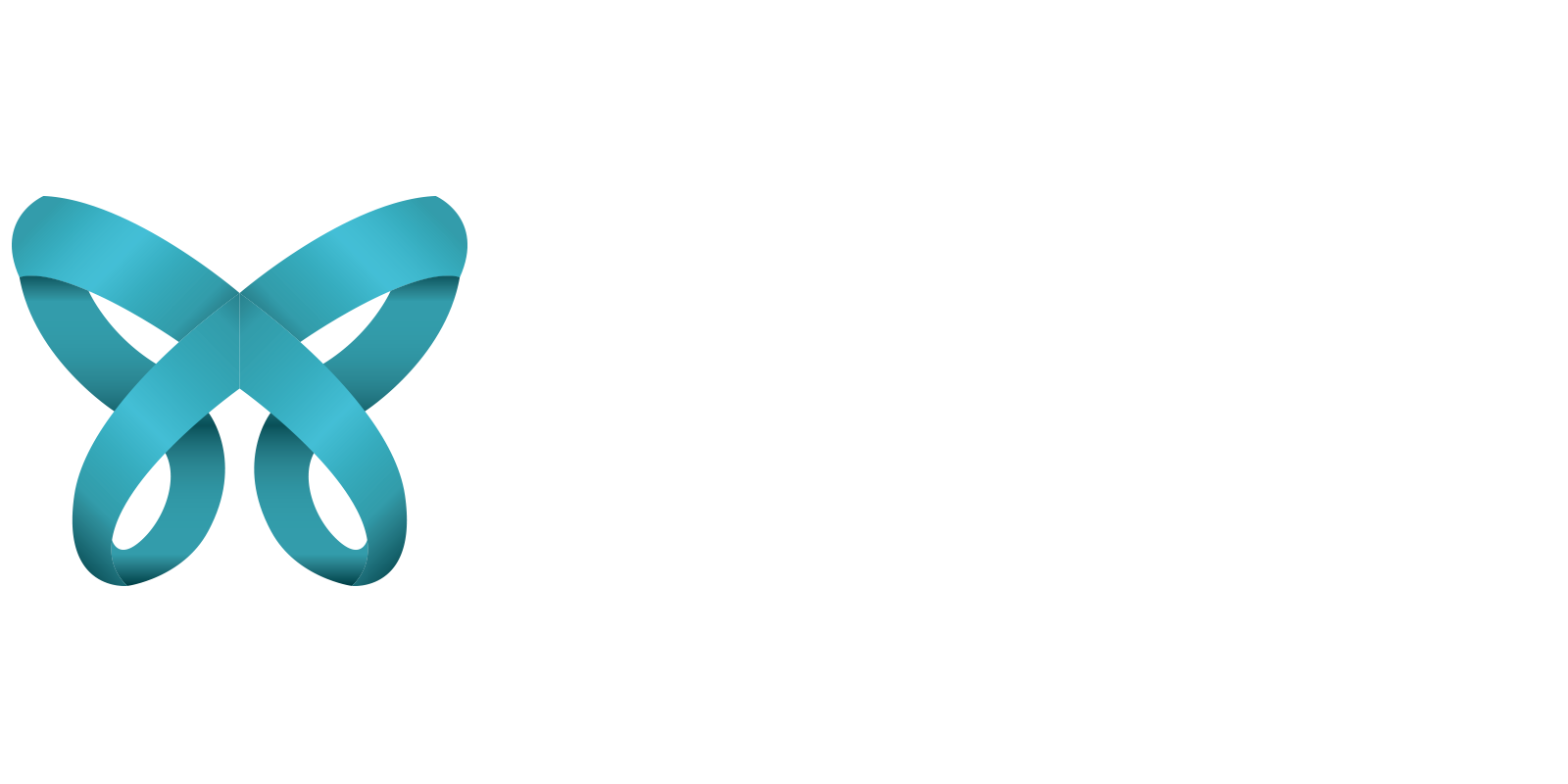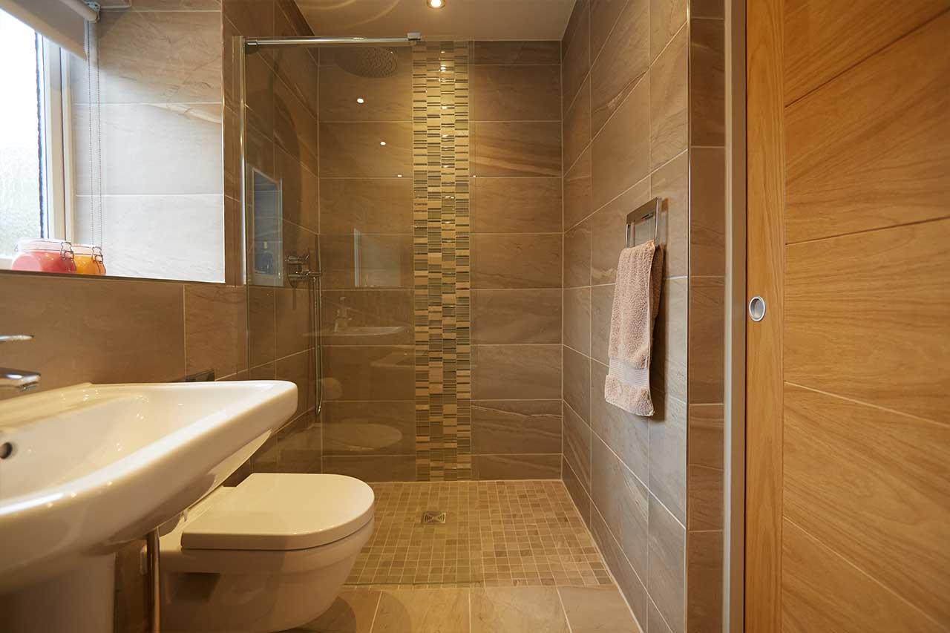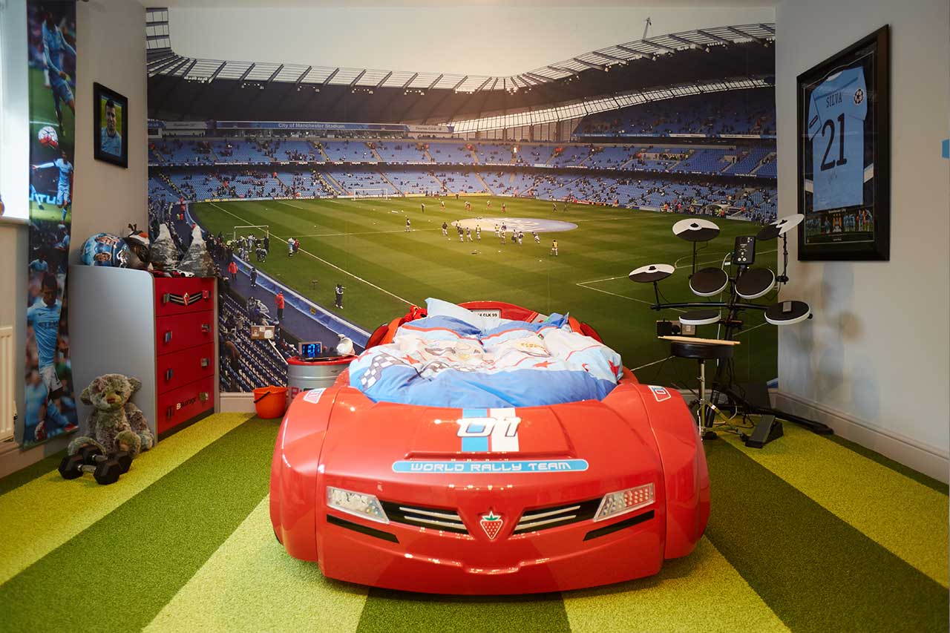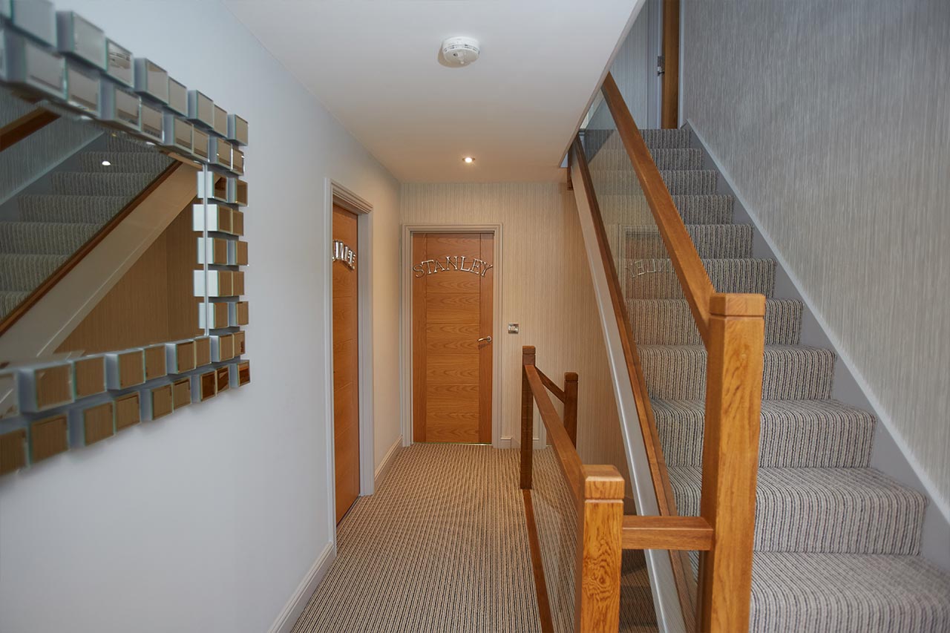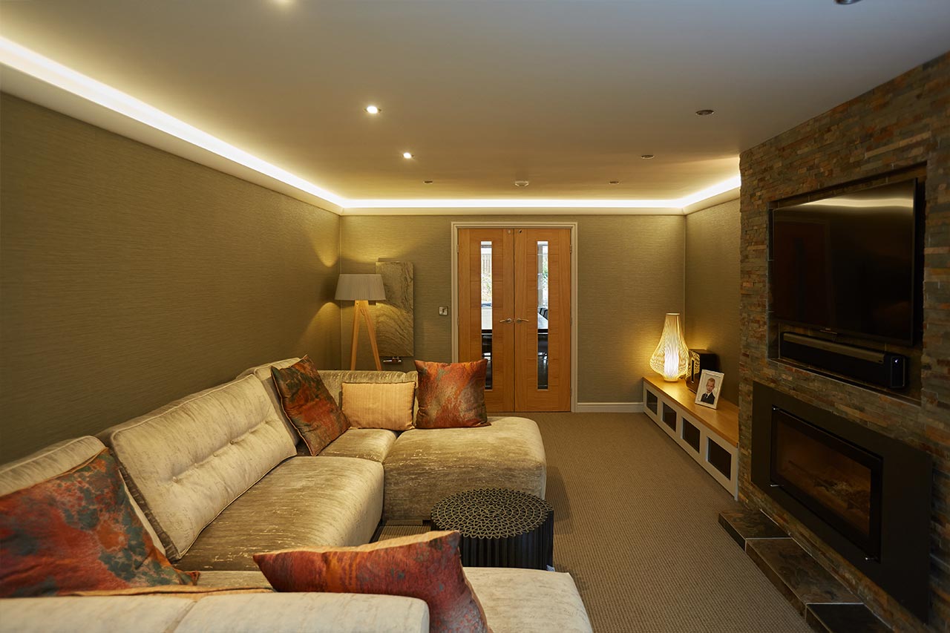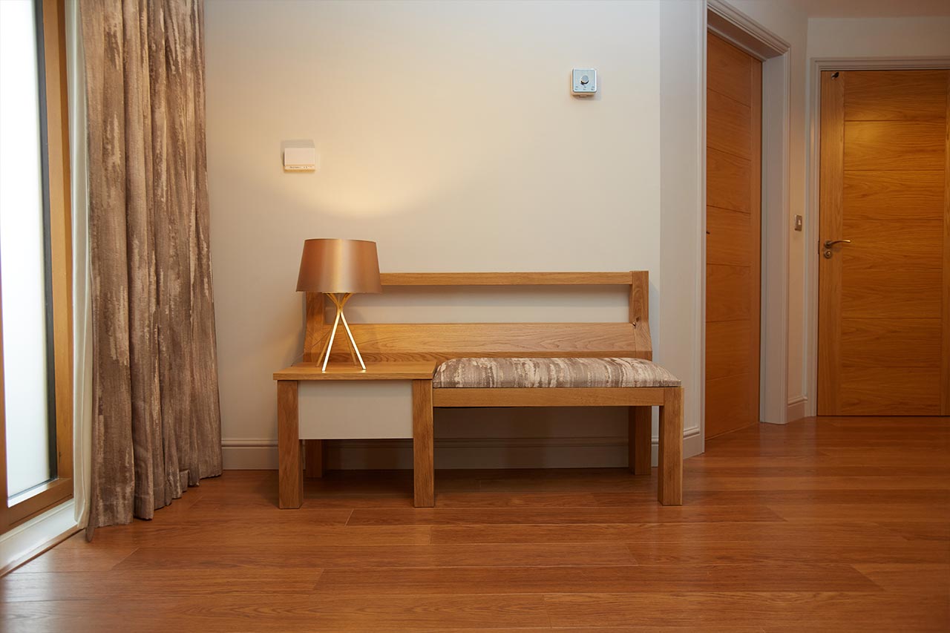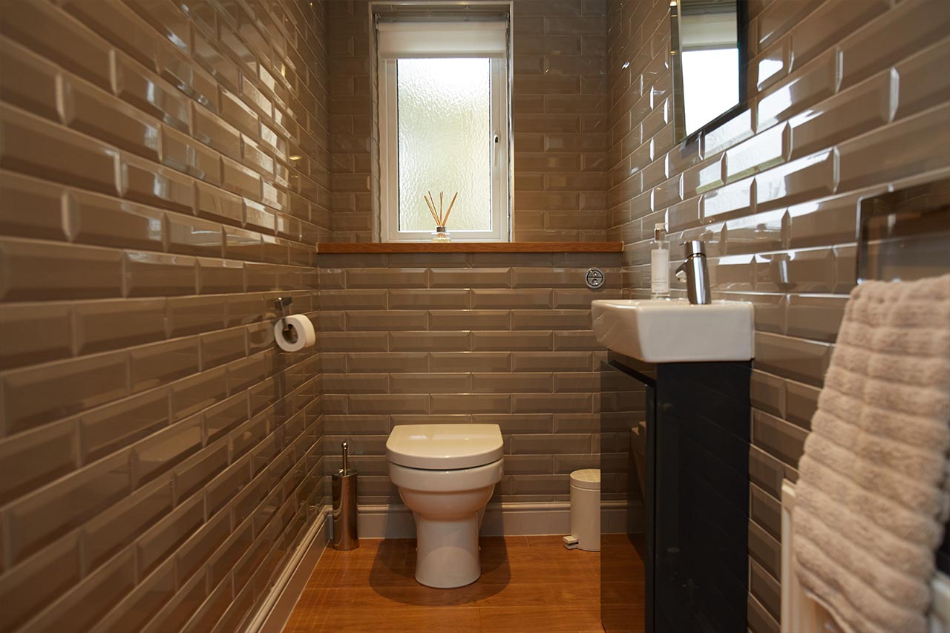Kensington Chase – Phase 2.
The clients were so impressed with our work on their open plan family area (see Kensington Chase 1) they asked us to return and design the rest of their home.
The original layout was amended to create space for a glamorous master suite with dressing room and walk in shower, and an opulent lounge where the family can gather to relax and watch a great film.
The Fine Details
One of the fun parts of this project was talking to the children about their preferences for their rooms. They had strong ideas about what they liked, and making their wishes a reality is one of the reasons why we love what we do.
The fitted furniture in the hall, lounge and bedrooms were our own bespoke design.

